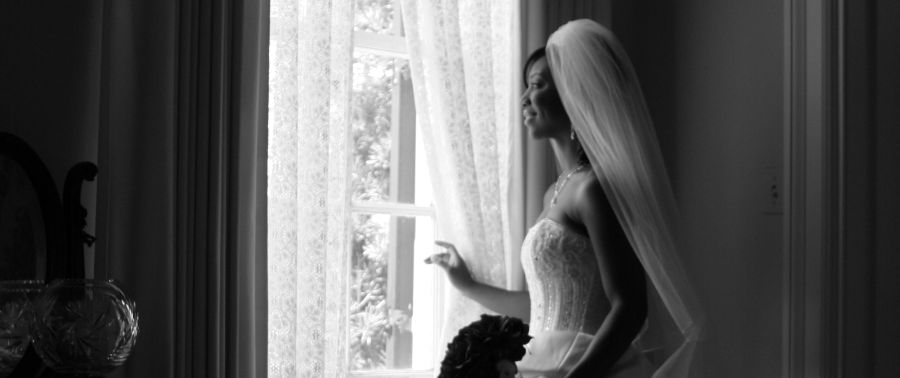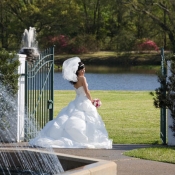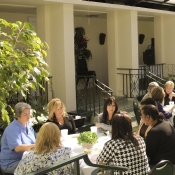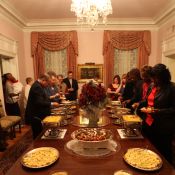
Home | Weddings | Corporate Events | Occasions | Menus | Tour | History | Directions | Contact Us | Gallery
![]()
The Brown Estate
The Brown Estate of LSCO, with its classic simplicity, offers a truly stunning backdrop for any and all special occasions. A snapshot of the Colonial period, the home was designed after a famous Antebellum home in Natchez, Mississippi in the 1790s, named the Linden of Natchez. Refraining from boastful showiness, the Brown Estate rests comfortably with dignity and stateliness, surrounded by an 88-acre garden and situated in the tall pines and abundant azaleas of Southeast Texas.
A beautiful scene for weddings, banquets or corporate events and retreats, the Brown Estate encompasses nearly 20,000 square feet with 14 rooms, including six bathrooms and two foyers. Each room holds history and tells a story of a simpler, yet more majestic time. Architecturally, the Brown Estate is an achievement, both in strength and grace, and has held its inherent beauty for nearly 60 years.
Known throughout Orange County as the premiere event center and wedding venue, the Brown Estate and its staff can cater to events of all kinds. Outstanding food and service options are available, as well as different packages for various occasions. A beautiful location, tucked away in the heart of Orange, could add the perfect amount of character and romance to your next celebration.
Originally, the house was called Linden of Pinehurst when it was the Brown family home. Gladys Slade Brown saw the Linden of Natchez when she was on a tour of Southern homes in the 1930s. Architects Francis Warfield & Associates of Nashville obtained the original plans from the Library of Congress and planned the home in 1947, but because of material shortages due to World War II, the plans were not drawn until 1952. Sone & Pitts of Beaumont were the construction architects, and Don Cave & Associates of Houston were the decorators. French & Company of New York provided the artists for the entrance hall mural. The general contractor was Miner-Dederick Construction Corporation.
Construction of the home was begun on October 8, 1954. The home was finished in April 1956 and comprises approximately 20,000 square feet (an average 4 bedroom home is 2,500 square feet). The house consists of 20 rooms: four bedrooms, six bathrooms, two family rooms, a formal dining room, drawing room (now a second dining room), library, solarium, kitchen with butler's pantry, freezer room, laundry room, office, and hobby room, as well as two foyers, two porches, a three-car garage and a working basement.
![]()
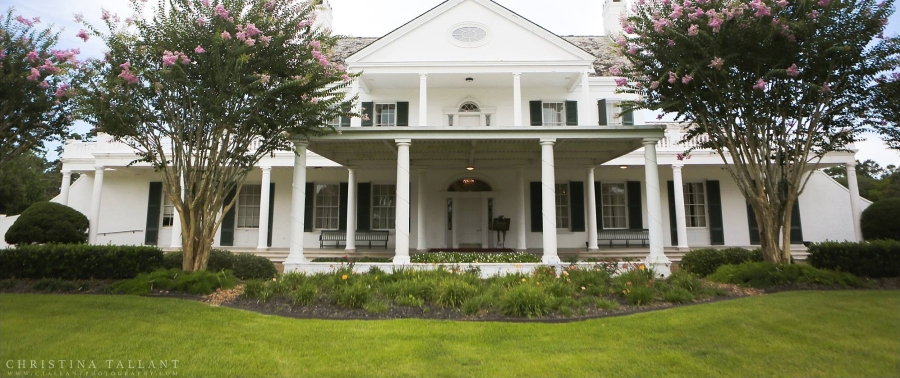 The Brown Estate
The Brown Estate


 The Brown Estate Wedding
The Brown Estate Wedding


